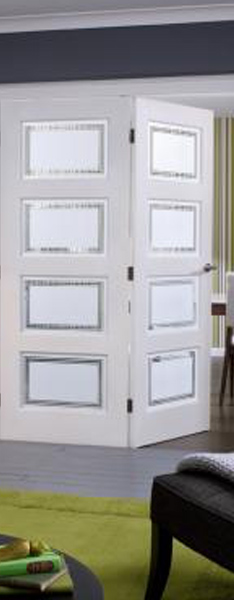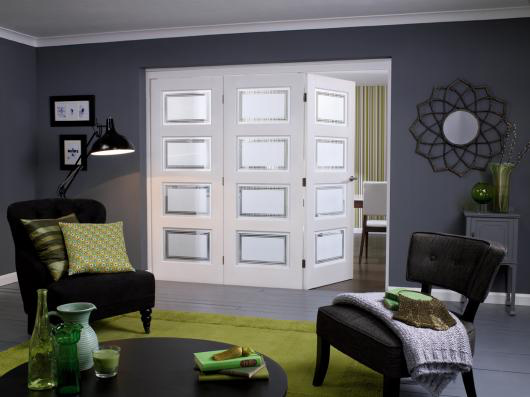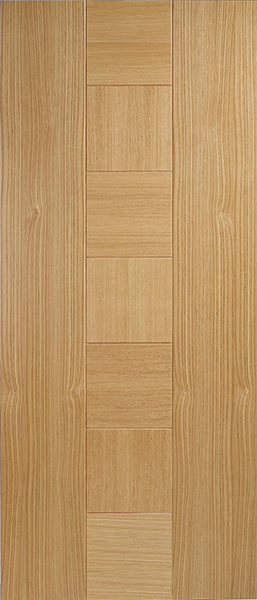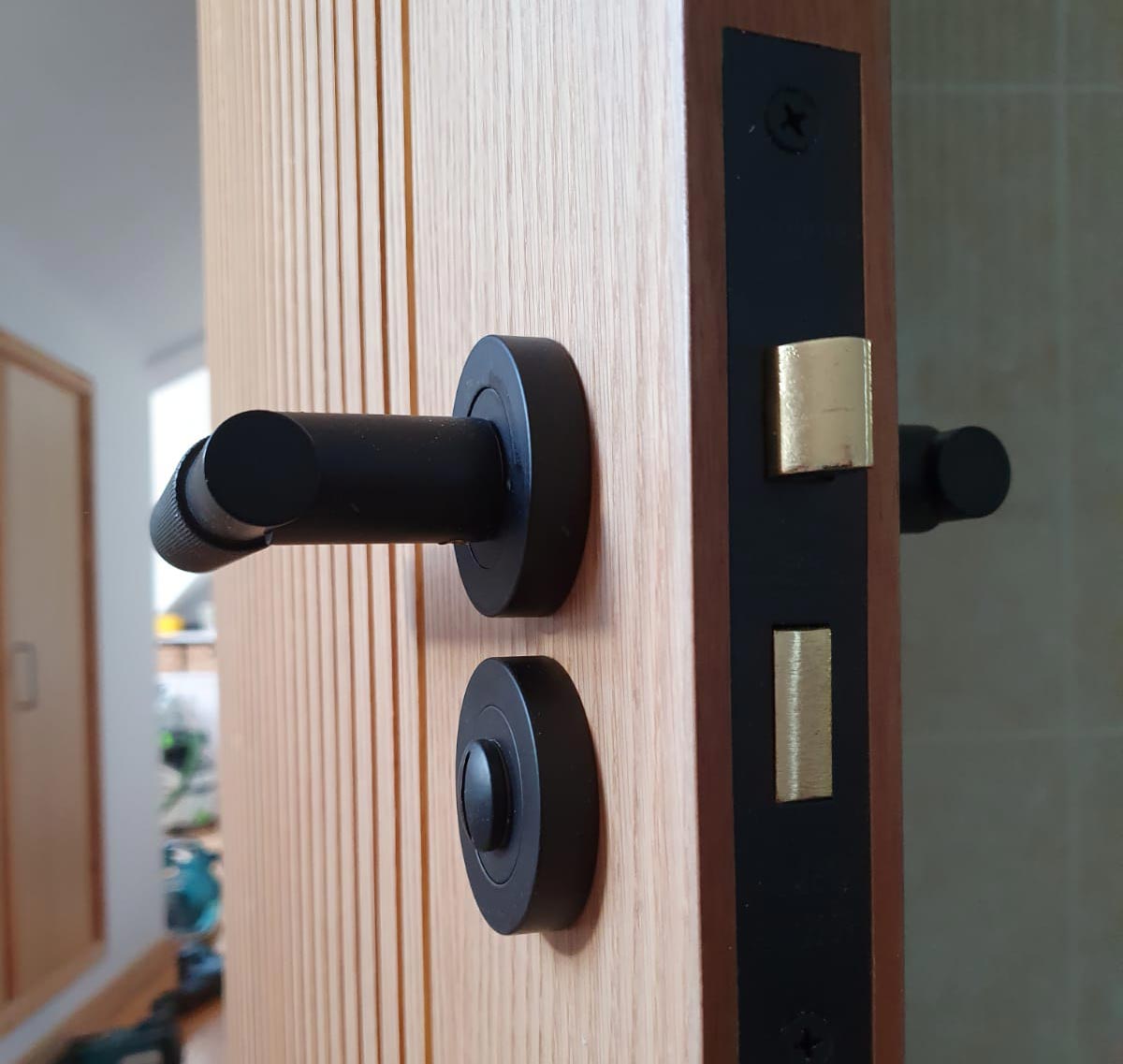The NUVU Roomfold system design allows between 12mm and 19mm of clearance underneath the doors to accommodate the floor covering. To ensure, after installation, there is sufficient room for carpets or wooden flooring underneath and thereby eliminate the need to trim the bottom of the doors, the frame must be positioned so that the jambs touch the concrete or the floorboards.
Specifications
| Max Load Weight | 25kg per Door Leaf |
Configurations
| DOOR SIZE (x3 leaves) | Standard Frame Size | Structural Opening Size | Head Length Cutting Size | CODE |
|---|---|---|---|---|
| 534mm (21”) | 2130mm x 2078mm | 1681mm x 2083mm | 1671mm | NVFS21303/0* |
| 610mm (24”) | 2130mm x 2078mm | 1912mm x 2083mm | 1902mm | NVFS21303/0* |
| 686mm (27”) | 2130mm x 2078mm | 2140mm x 2083mm | 2130mm | NVFS21303/0* |







